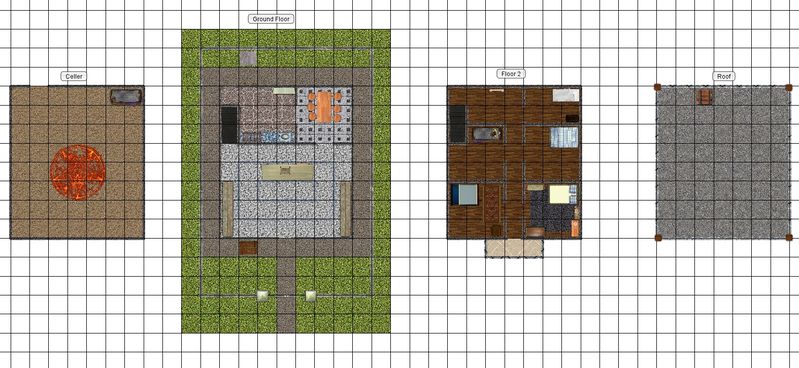File:WinchesterFloorPlan.jpg
Revision as of 05:18, 10 February 2017 by LargoUsagi (talk | contribs) (Floor Plan of The Winchester)

Size of this preview: 799 × 368 pixels. Other resolutions: 320 × 147 pixels | 1,574 × 725 pixels.
Original file (1,574 × 725 pixels, file size: 485 KB, MIME type: image/jpeg)
Floor Plan of The Winchester
File history
Click on a date/time to view the file as it appeared at that time.
| Date/Time | Thumbnail | Dimensions | User | Comment | |
|---|---|---|---|---|---|
| current | 04:29, 13 February 2017 |  | 1,574 × 725 (485 KB) | LargoUsagi (talk | contribs) | |
| 23:06, 12 February 2017 |  | 1,400 × 584 (359 KB) | LargoUsagi (talk | contribs) | ||
| 05:18, 10 February 2017 |  | 1,011 × 803 (106 KB) | LargoUsagi (talk | contribs) | Floor Plan of The Winchester |
- You cannot overwrite this file.
File usage
The following page links to this file: